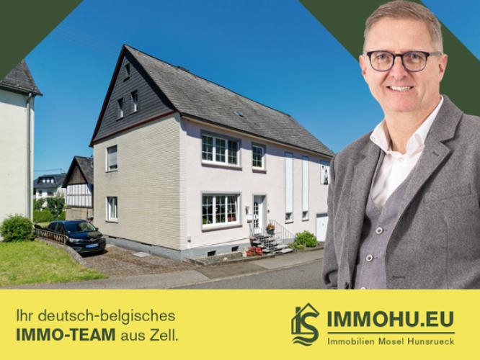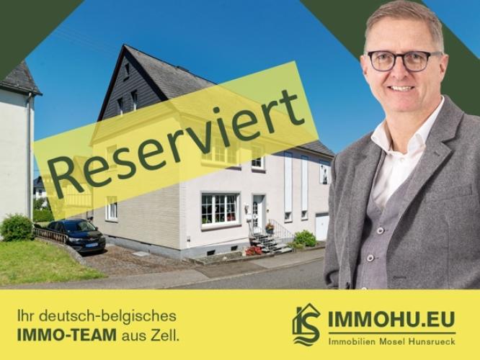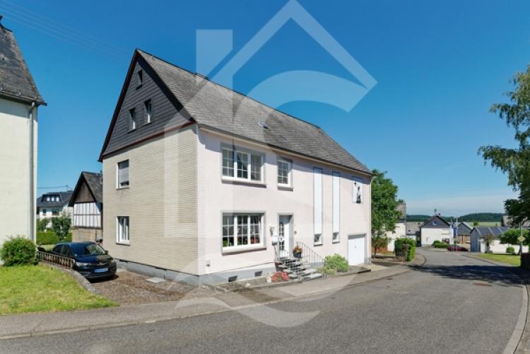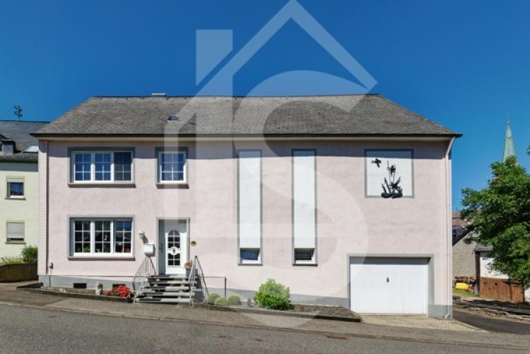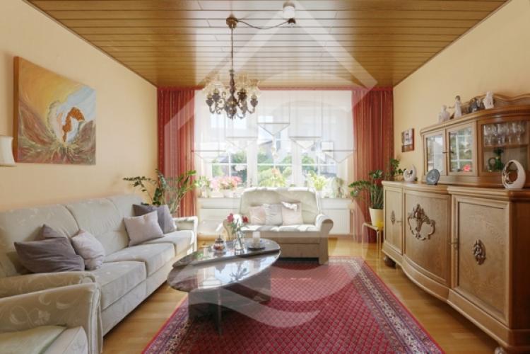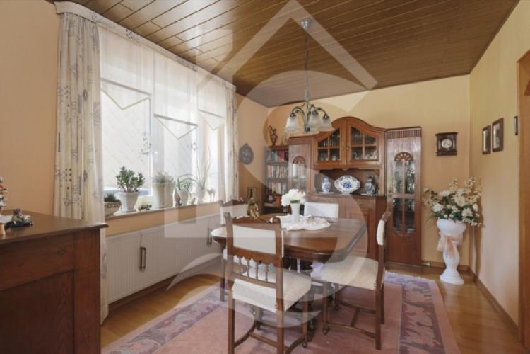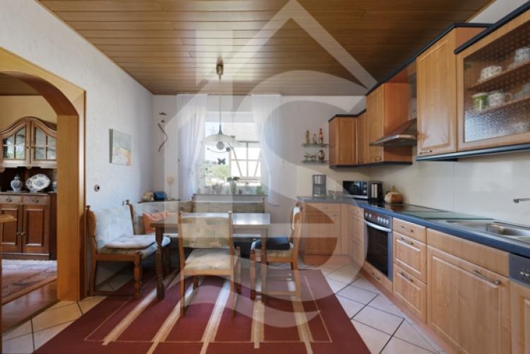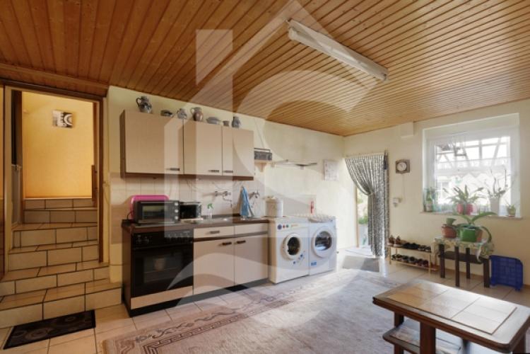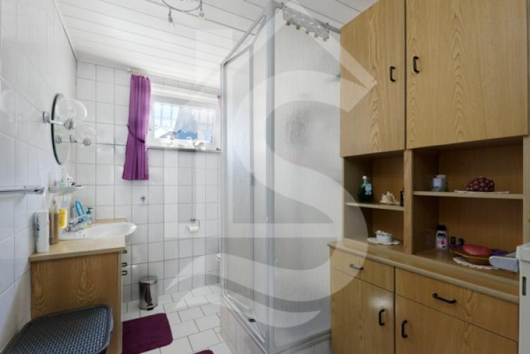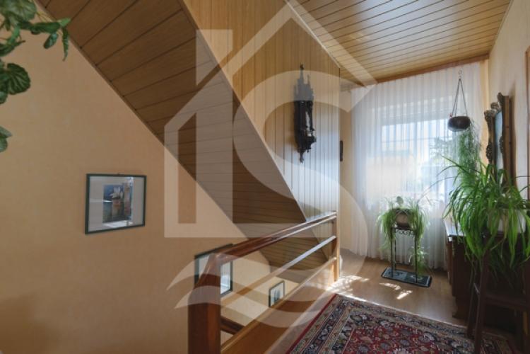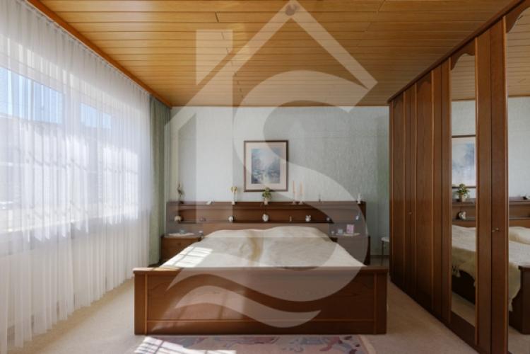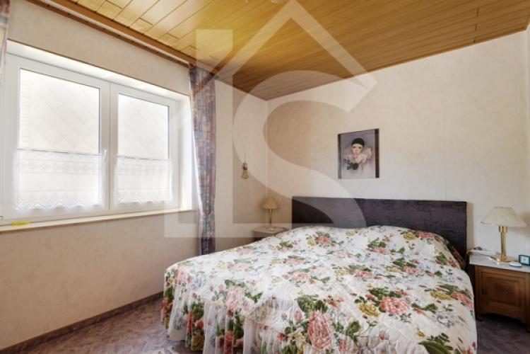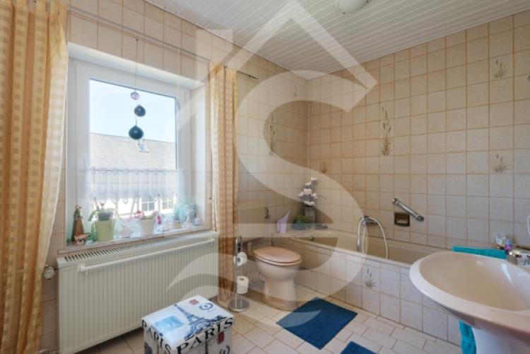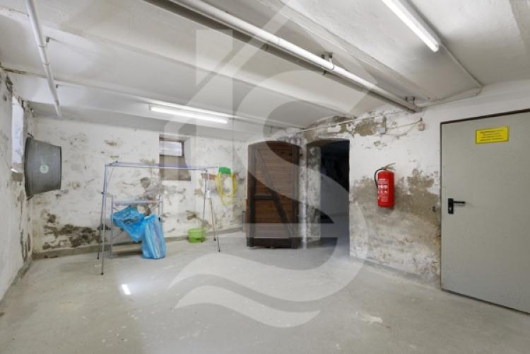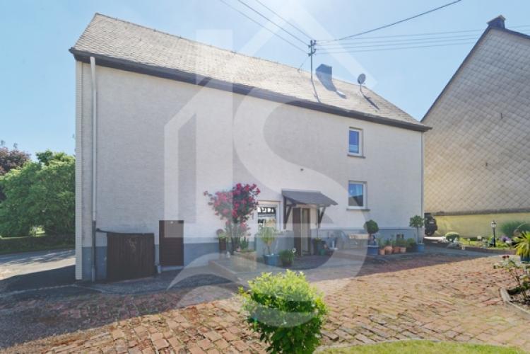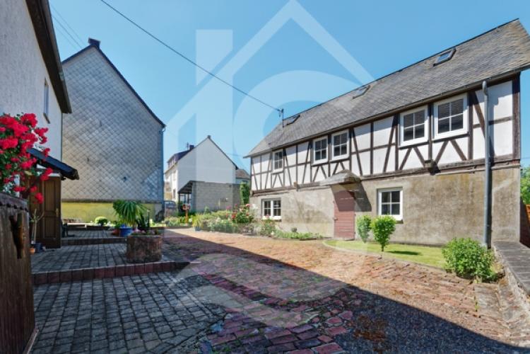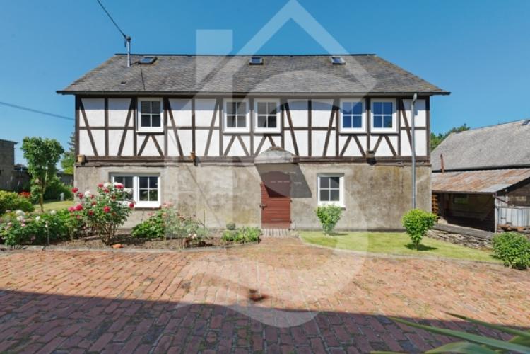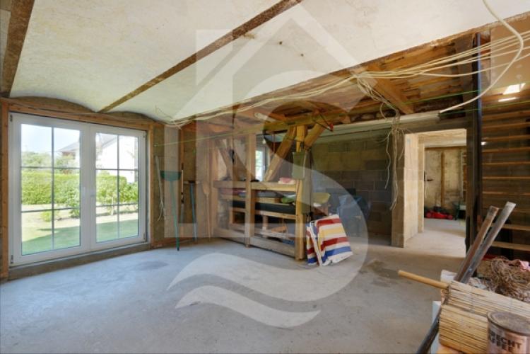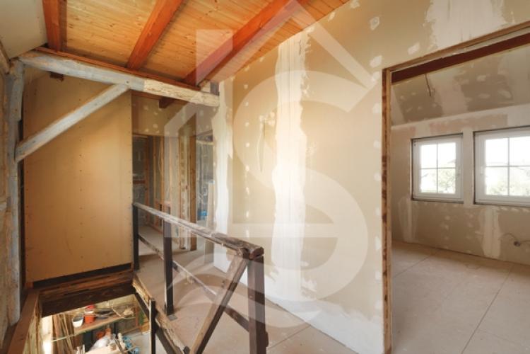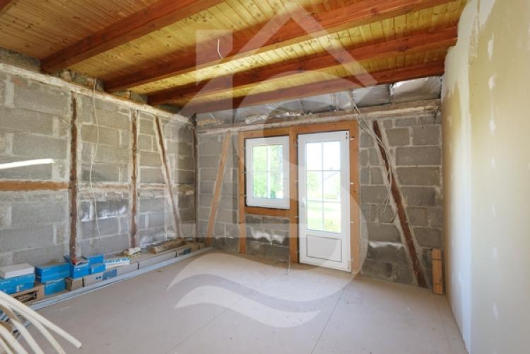22264, Detached, well-kept single-family house with outbuilding and expansion potential in Sabershausen
Description
The detached single-family house offered here was built in 1912, in solid construction, on a plot of approx. 825 m². It offers over two floors approx.The detached single-family house offered here was built in 1912, in solid construction, on a plot of approx. 825 m². It offers over two floors approx. 130 m² living space and approx. 130 m² usable space. The main house is heated with an oil central heating installed in 1988. In 1990 as well as in 1999 double glazed plastic windows were installed, the electrical system was renewed in the 2000s. The outbuilding, initially still in use as a stable, has been completely rebuilt around 1995, as a separate residential house. In 1995 double-glazed plastic windows were installed, the roof was covered with natural slate and in 1996 a new electrical system was installed. Sewer and water connections are available. During the reconstruction measures it was planned to heat with electric storage heaters. The corresponding cables are already in all rooms. The outbuilding would offer also again approx. 120 m ² floor space. The first floor of the main house is entered through the hallway, which opens into the kitchen. Through the kitchen you enter the dining room, which acts as a passage to the living room. In the living room there is a fireplace connection. Through the hallway is also accessible, one mezzanine lower, the utility room, the shower room and a storage room. Originally, this area was stables. The utility room has a rear exit to the courtyard as well as access to the large garage. On the upper floor of these former stables there is still enough space (about 70 m²) to build an apartment there. In the upper floor of the main house there is, besides the main bathroom with tub, the bright and spacious bedroom, a guest room and another storage room. In this storage room is the centrally used water boiler. On the first floor of the outbuilding is planned, in addition to the entrance area, a laundry room and a large living / dining area with kitchen. The living / dining area offers the possibility to go to the back of the garden or a terrace. The upper floor is, in addition to the planned bathroom with shower, divided into three bedrooms. The respective children's rooms also offer a sleeping loft to make the most of the space. Due to the preliminary work already done in the outbuilding, not much is needed to fully exploit the potential. Whether as a privately used home for the children or parents, a permanent rental or a vacation rental - the decision is entirely yours! In the course of the reconstruction measures, there was also a division of the parcel, so that the outbuilding has its own plot of land.
Sabershausen (approx. 400 inhabitants) is a district of the municipality of Dommershausen, which is located in the Rhine-Hunsrück district. It belongs to the municipality of Kastellaun. The small village Sabershausen captivates above all by the very quiet residential area. In addition, the Hunsrück-Mosel cycle path runs through the village. Furthermore, the well-known suspension rope bridge Geierlay is located not far from Sabershausen. With a total length of 360 meters, it is one of the longest suspension rope bridges in Germany. The next kindergarten as well as the next elementary school can be found in Beltheim (approx. 5 min) or in Kastellaun (less than 15 min away). In the castle town of Kastellaun you will also find a perfect infrastructure. In addition to said kindergarten and said elementary school, there is also an integrated comprehensive school with a high school. Also shopping facilities, a health food store or bakeries, which serve for daily shopping, are available. Medical care is also provided in Kastellaun.



